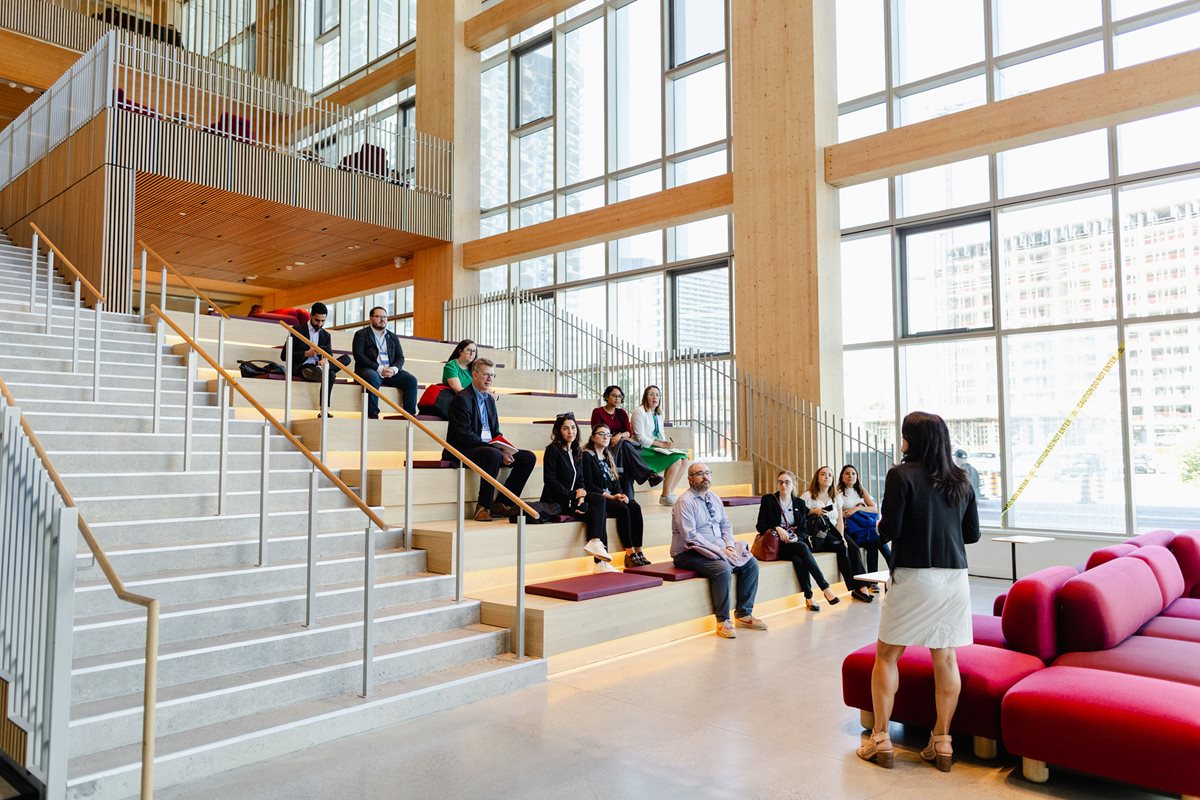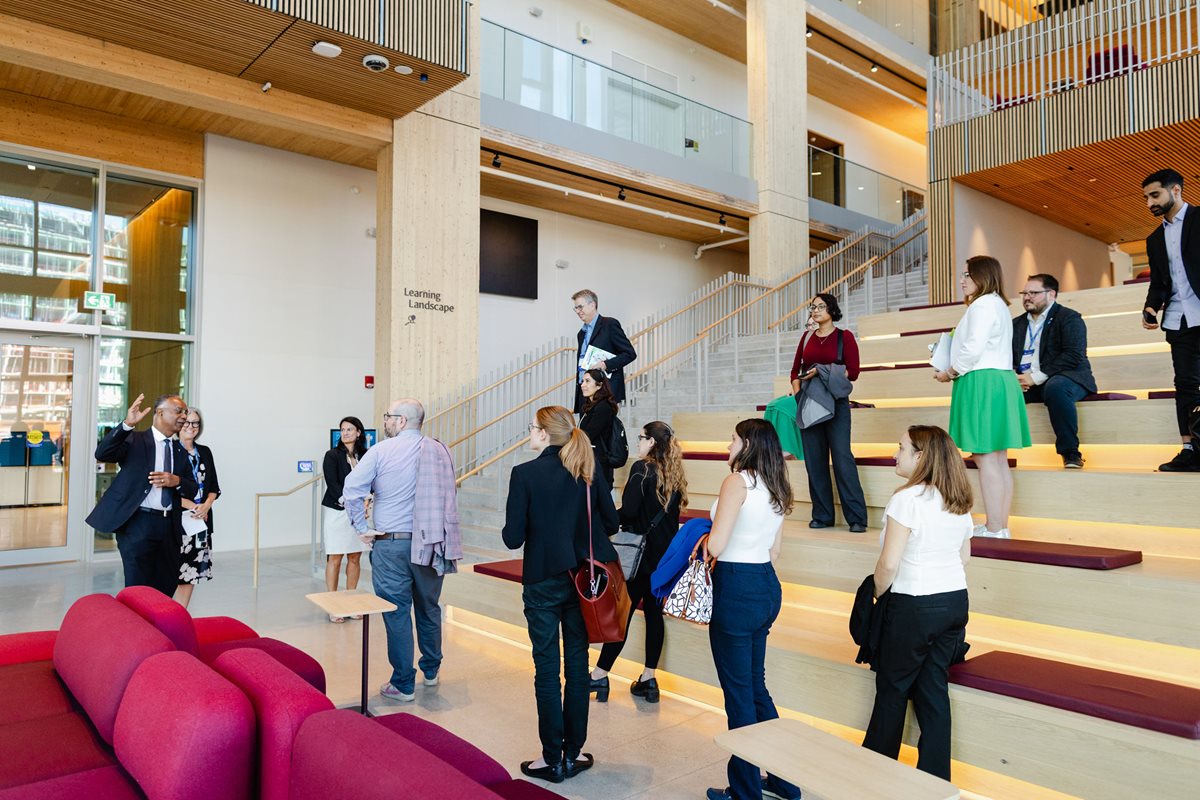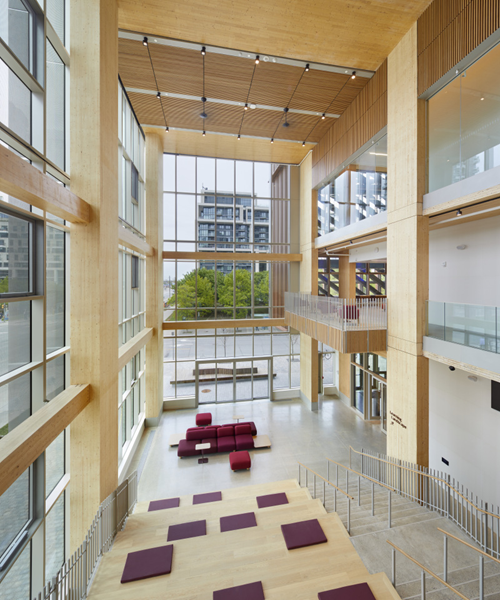
As part of our Waterfront Symposium on September 29th, attendees had the opportunity to join one of the four tours that showcase innovation, recreation, and revitalization along Toronto’s waterfront. Nerys Rau is the Executive Director, Facilities and Sustainability, George Brown College.
Whenever I lead a tour of Limberlost Place, I feel a little surge of pride. Not because I had a direct hand in installing mass timber slab bands, but because this building represents something I care deeply about: the intersection of sustainability, education, and community. Each tour is an opportunity to share that story and invite others into the vision that shaped this remarkable project.

We began the tour in the Learning Landscape, providing the group with their first impressions of the natural warmth of the exposed mass timber, the windows, and the light pouring in—it’s always a striking moment. In this space, I highlighted the elements that the group would encounter throughout the building, including the mass timber columns, operable windows and fans, and components of the natural ventilation systems, which enable Limberlost to operate passively for 50% of the year.
I took some time to describe George Brown’s vision, one that was not just for a mass timber building, but rather a project that would drive innovation in sustainability for the industry. Through the collaboration of our project partners, including PCL Constructors, Moriyama Teshima, and Acton Ostry Architects, and with the support of hundreds of tours, we have utilized Limberlost as a tool to demonstrate innovation and set a new standard in sustainable buildings and mass-timber construction.

Moving through the building, our first stop was the outdoor play space of the childcare centre, Mary’s Place. Here, we noted the exposed mass timber columns, the perforated fence designed with images of animals representing the 7 Grandfather Teachings, and a custom Turtle Island mural gracing the front entrance.
As we continued up, the group had their first view of the soaring mass timber feature staircase through the centre of the building, always a popular spot for photos and selfies!
Taking the stairs up, we passed the Indigenous Student Centre on the fourth floor and continued up to the fifth floor, where the group was able to walk across the mass timber bridge connecting the GBC buildings.
Our next stop was a learning space, where the group gained insight into the student experience. Highlights include hybrid delivery through cameras and microphones, displays throughout the room, and flexible furniture. In this space, I demonstrated the ability of users to control their environment by noting when the thermostats change colour, indicating it is time to open or close the windows. This passive ventilation works in conjunction with the solar chimneys, allowing hot air to rise and escape in hot weather or heat up in cooler weather, blanketing the building.
Upon reaching the 10th floor event space, the group was able to view the wonderful, exposed mass timber ceiling, with skylights allowing a view of the Toronto Island and a birds-eye view of the Toronto skyline to the north. In this open space, it becomes clear that the wood creates a calming environment, with the natural appearance and the scent of the timber contributing to an experience that supports focus, productivity, and student wellness. Throughout the building, the abundant daylight, natural ventilation, and warm finishes make the learning and social spaces less institutional and more welcoming.

At the end of a tour, Limberlost Place is the first of its kind but will not be the last. The building has been a catalyst for change in the industry, demonstrating how transparency and education can help accelerate the adoption of sustainable practices.



